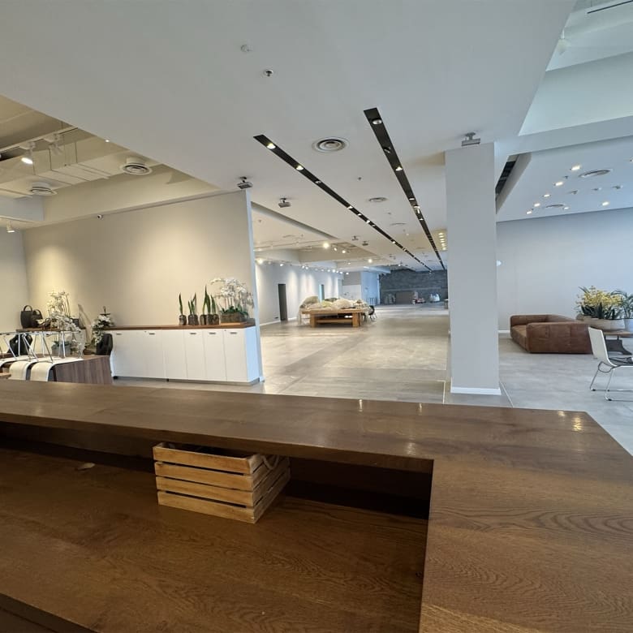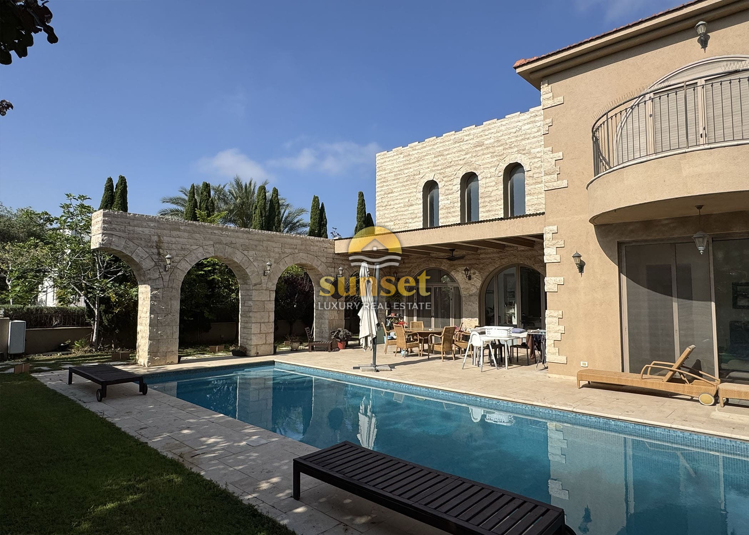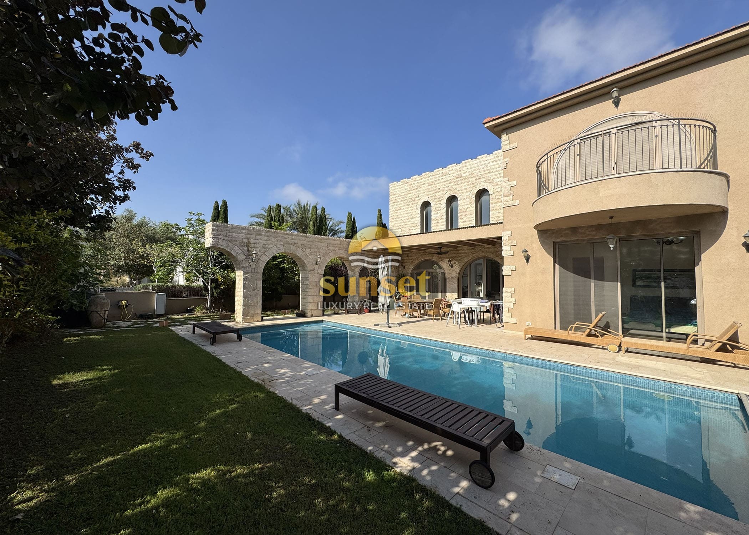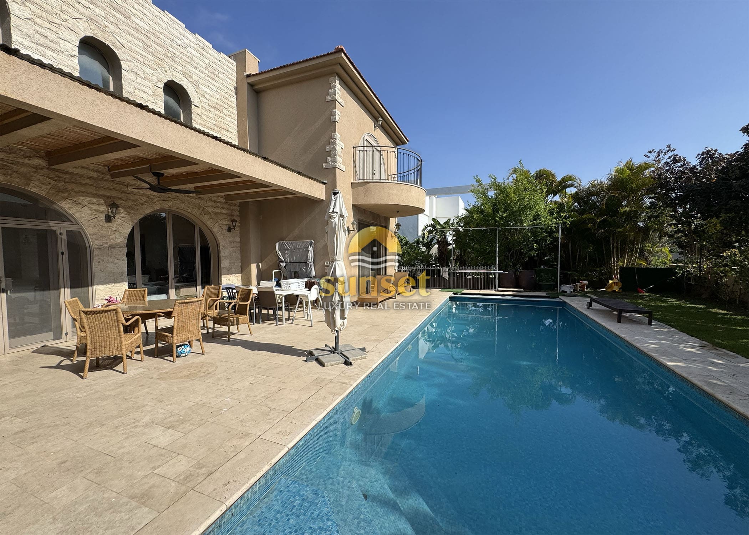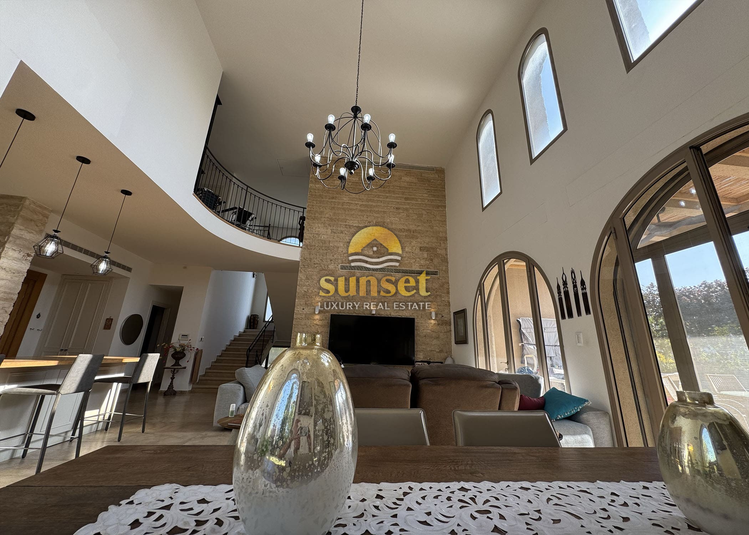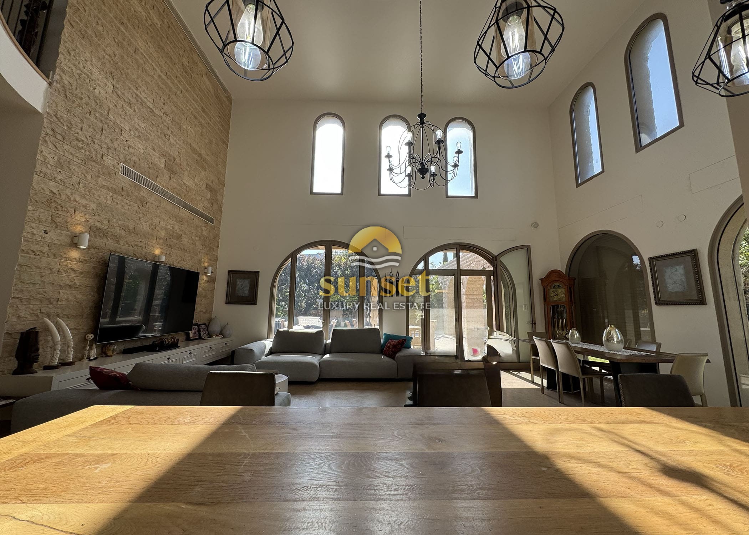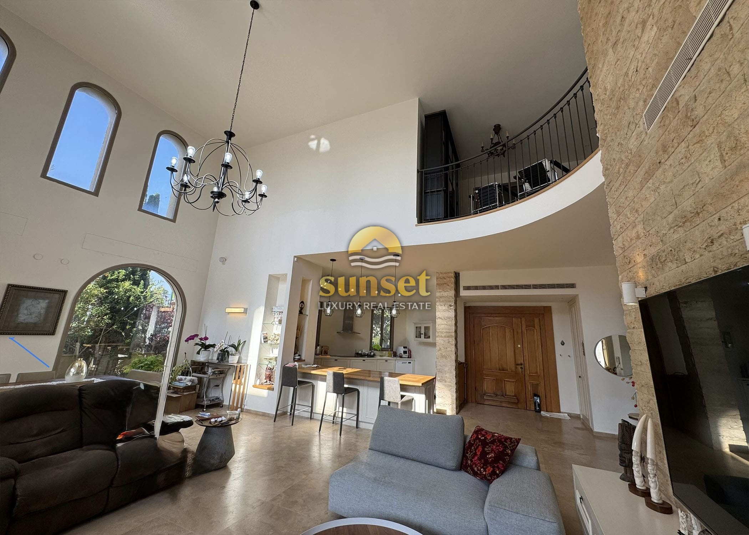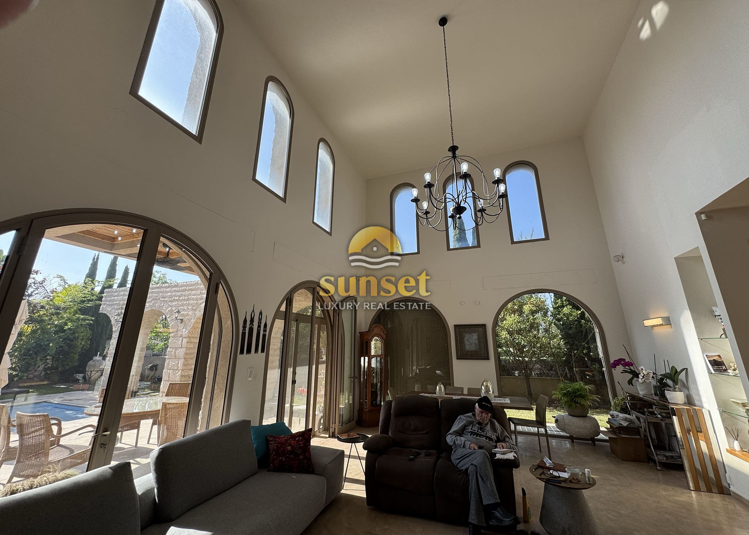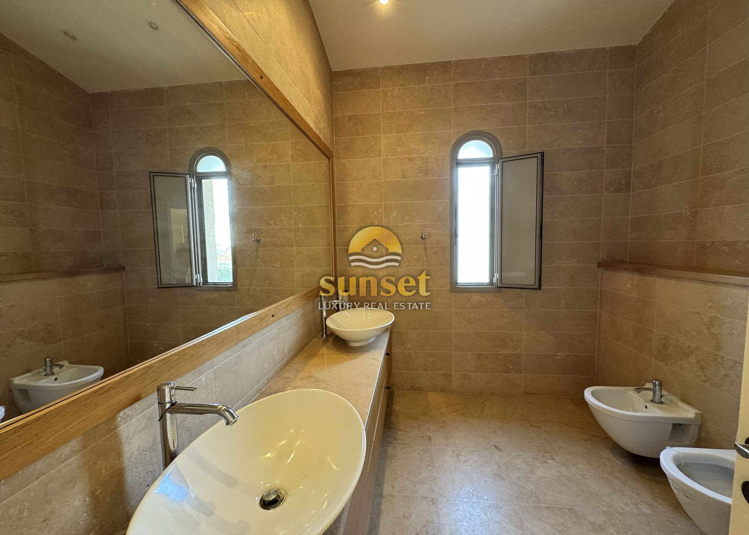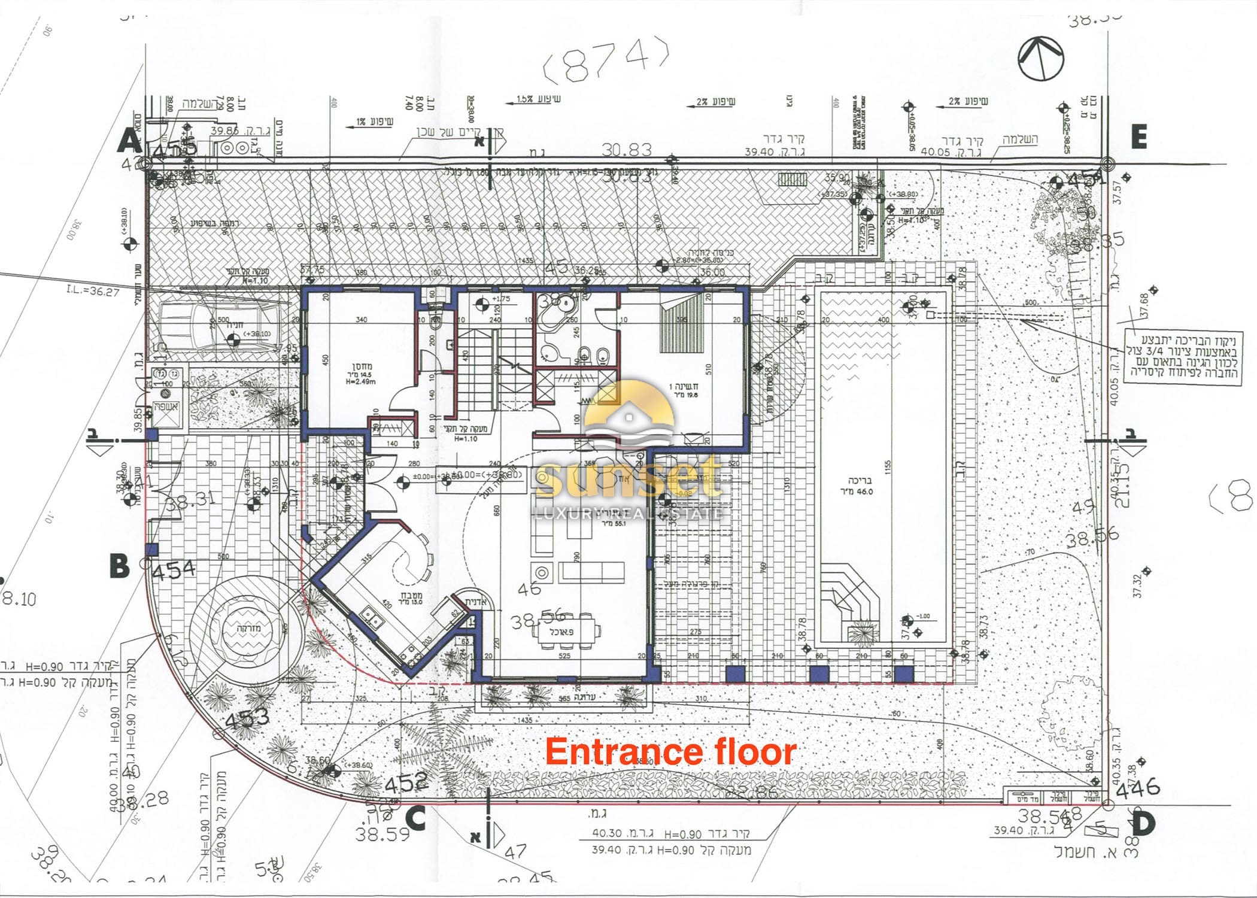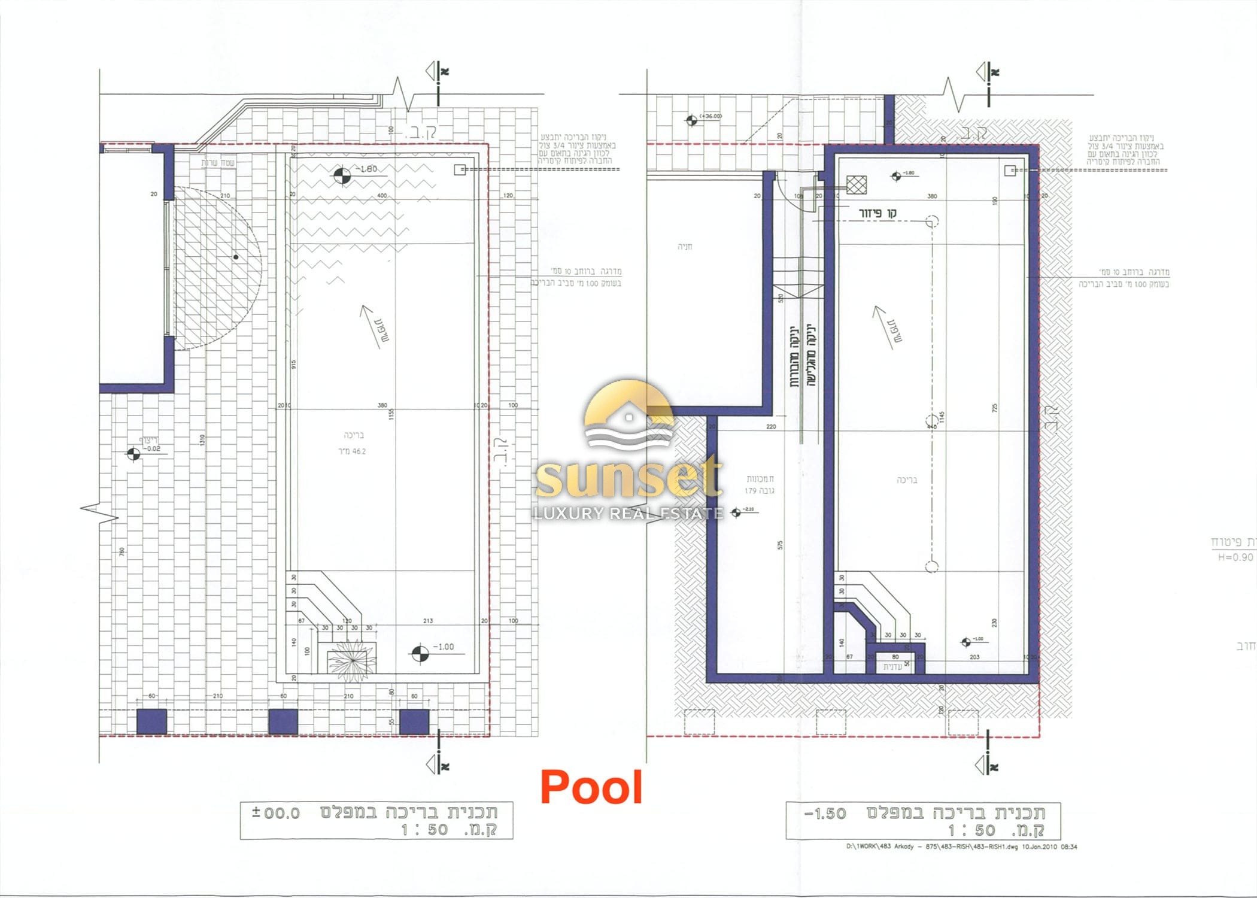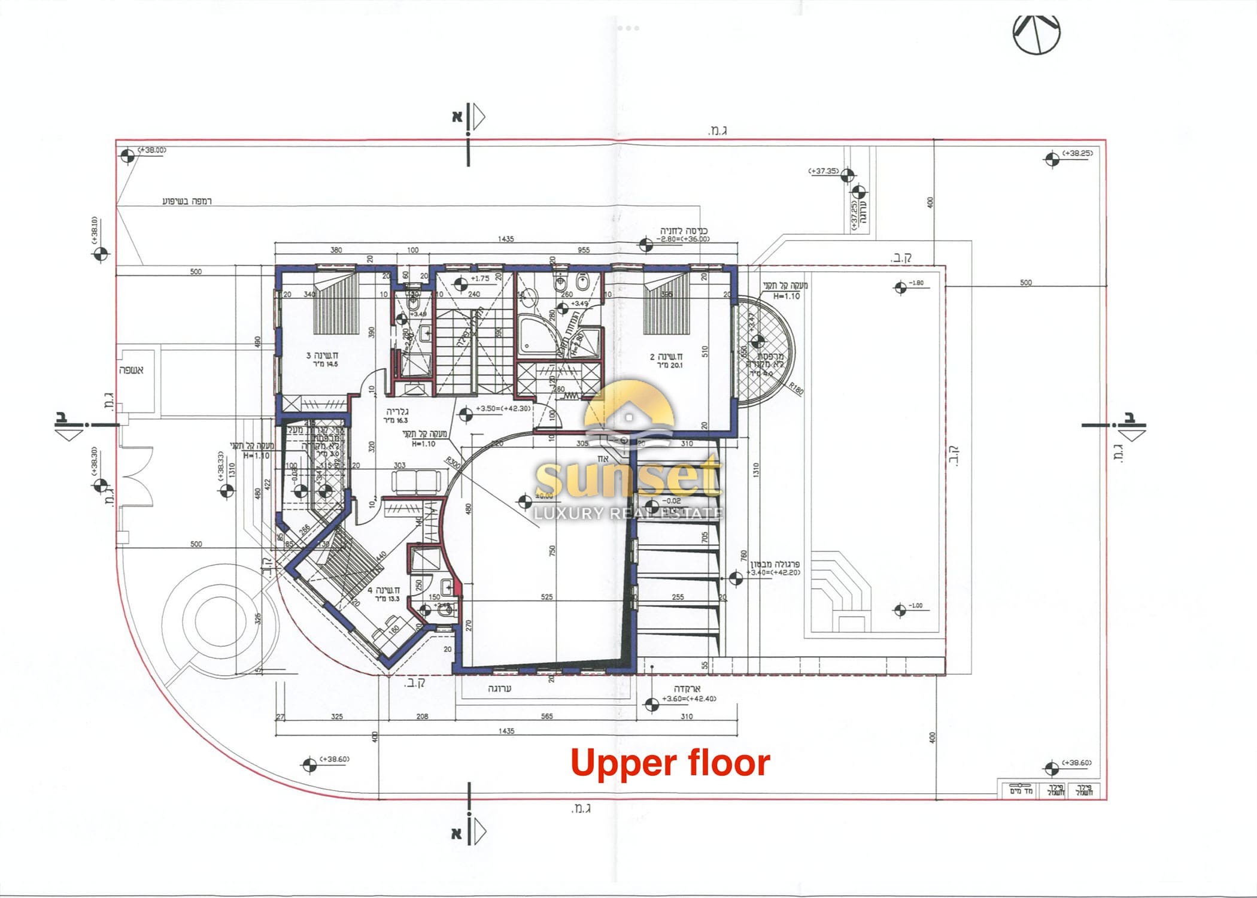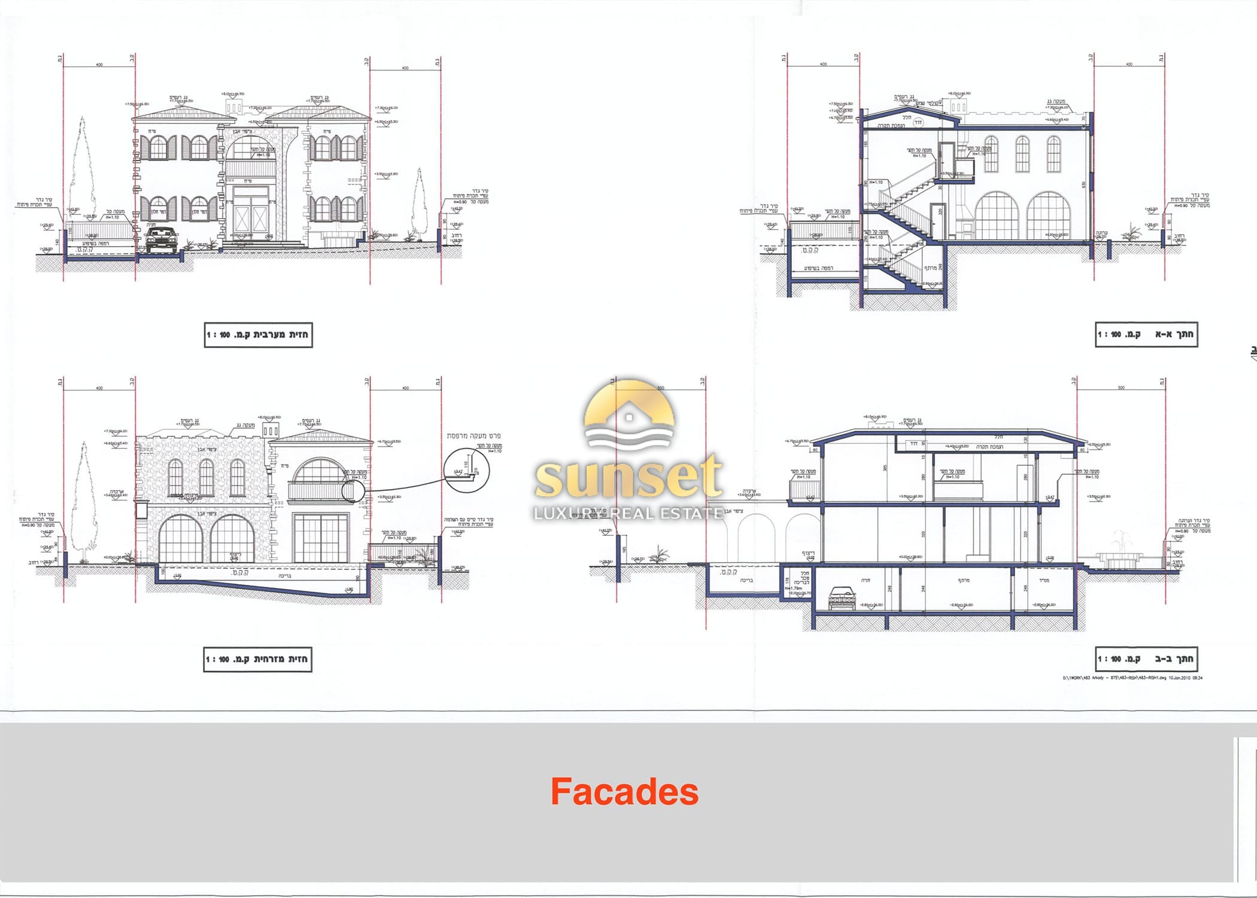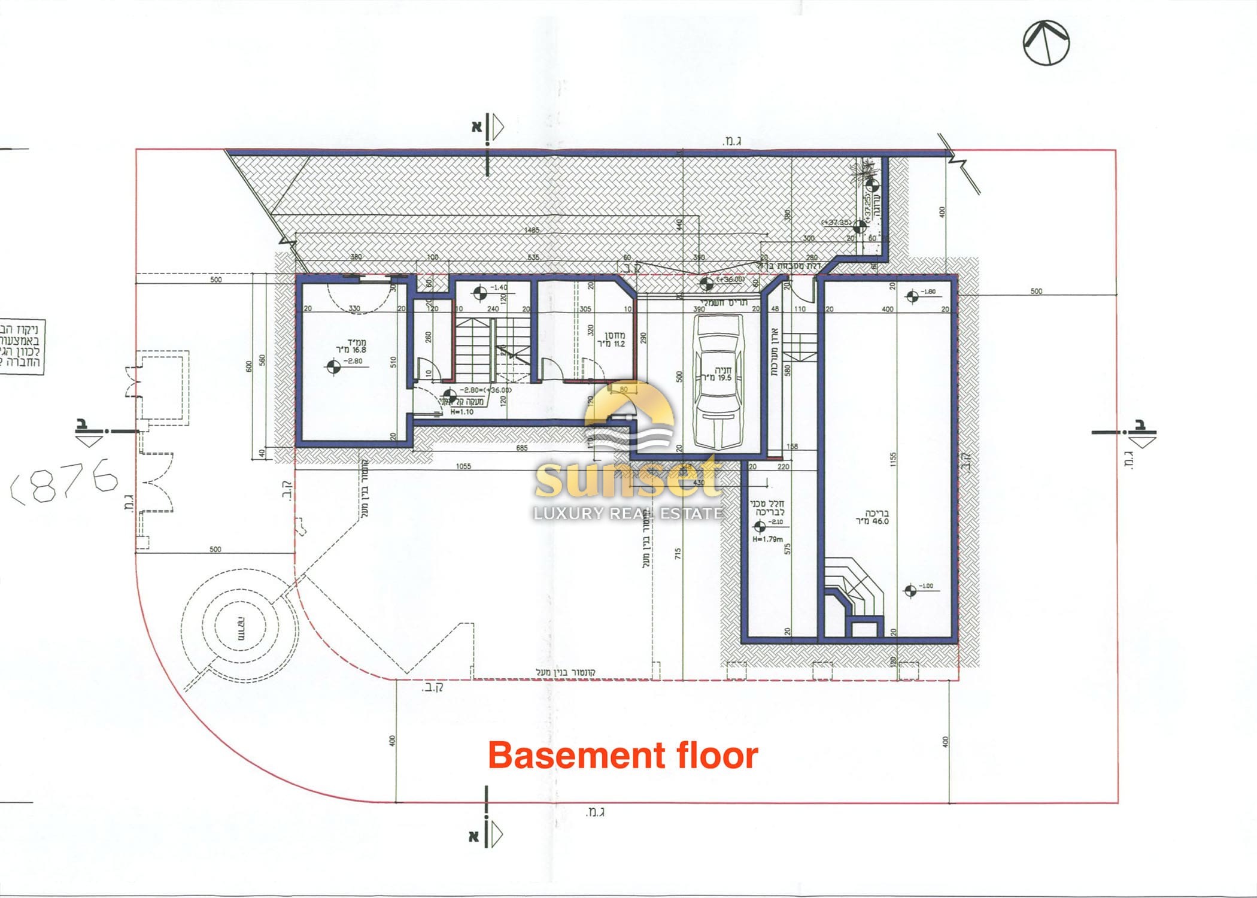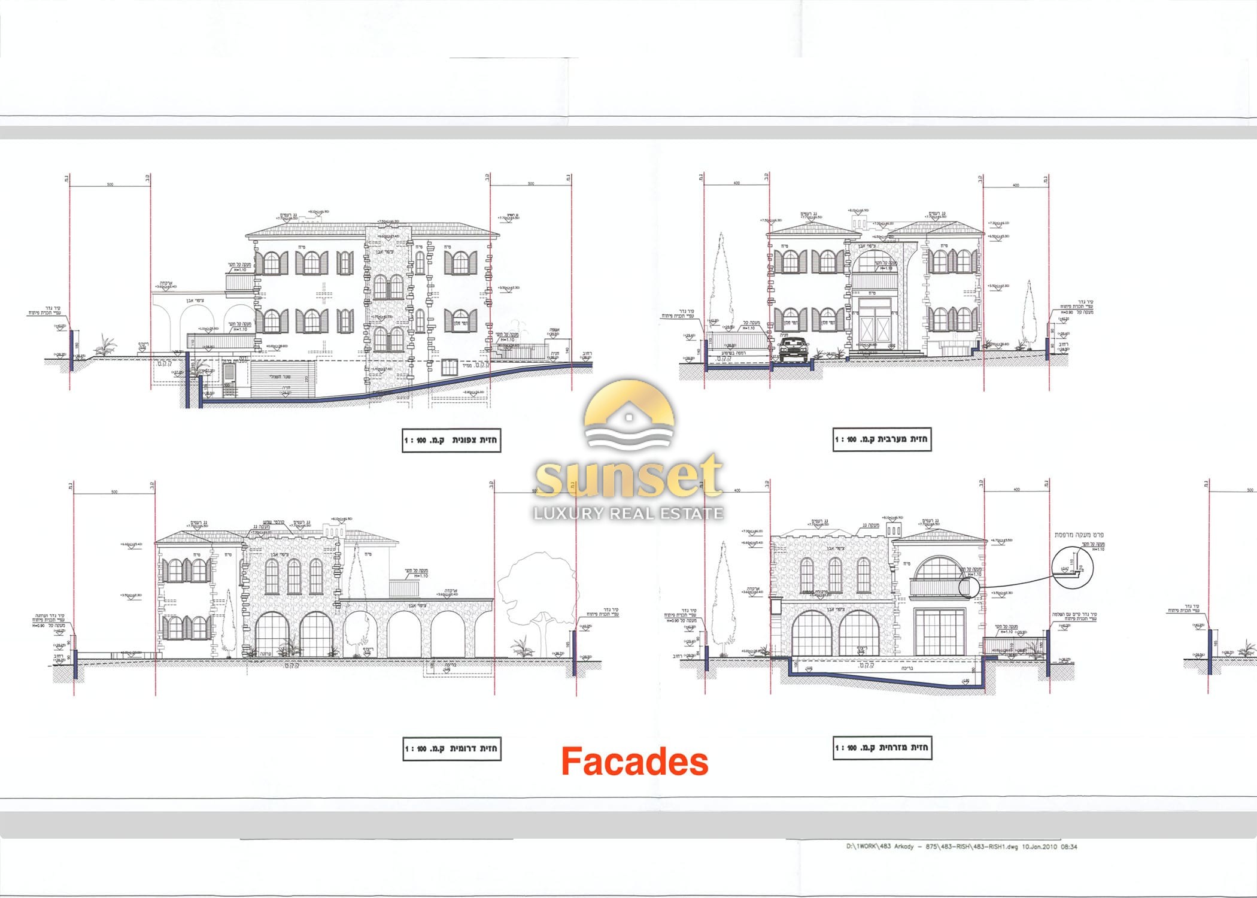Classic Tuscany Villa – Coastal strip Israel
Overview
- Villa
- 6
- 10
- 5
- 640
- 400/640
- 2010
Description
Classic Tuscan-Style Villa in Prestigious Cluster
Nestled in the sought-after Cluster, this elegant villa captures the timeless charm of Tuscan architecture with a blend of natural materials and warm design. Built on a 640 sqm lot, the home offers 400 sqm of beautifully crafted living space.
Interior Design & Layout
Step into a grand living area with soaring 7-meter ceilings, seamlessly connected to the kitchen and offering serene views of the pool and garden. The interior showcases premium natural materials, including marble and wood flooring, exposed brick elements, and authentic Mediterranean detailing.
The main level features a spacious master suite, an additional office space, and expansive open-concept living.
The upper floor includes three well-appointed bedrooms, each with its own en-suite bathroom, and a charming patio overlooking the central living space.
The 150 sqm basement offers endless flexibility — featuring additional rooms, a bathroom, and a large central hall ideal for entertainment, fitness, or hobbies.
Outdoor Spaces
The villa’s lush garden is adorned with mature trees, manicured grass, and a decorative brick aqueduct feature that enhances the classic ambiance. A 4×12 meter swimming pool completes the outdoor oasis, offering the perfect setting for relaxation and gatherings.
This is a unique opportunity to own a character-filled property in one of the most desirable neighborhoods in Israel — combining elegance, comfort, and timeless Mediterranean charm.
Details
- Property ID: SRECA1332
- Price: ₪9,000,000
- Property Size: 400/640 sqm
- Land Area: 640 sqm
- Bedrooms: 6
- Rooms: 10
- Bathrooms: 5
- Year Built / Renovated: 2010
- Property Type: Villa
















